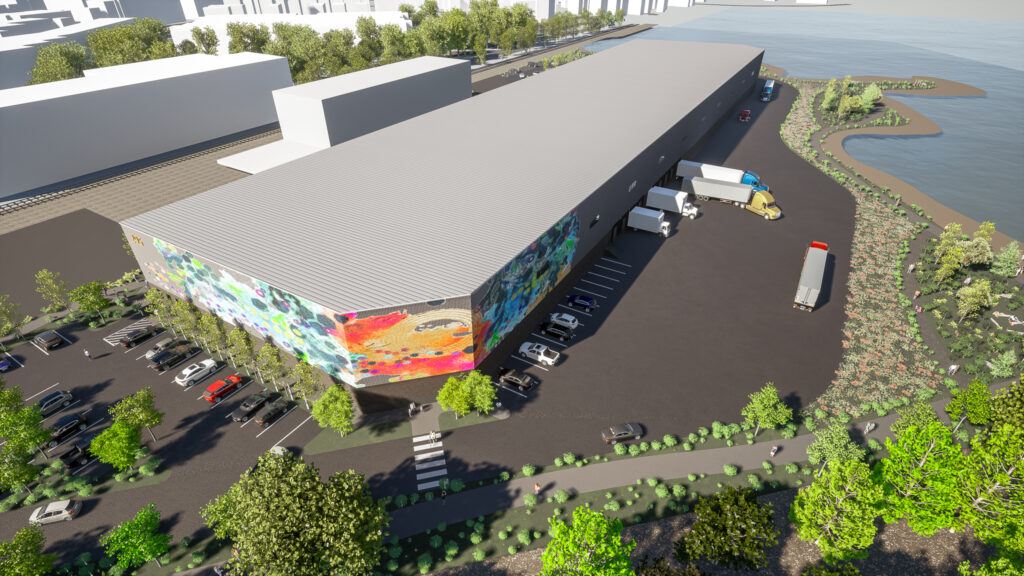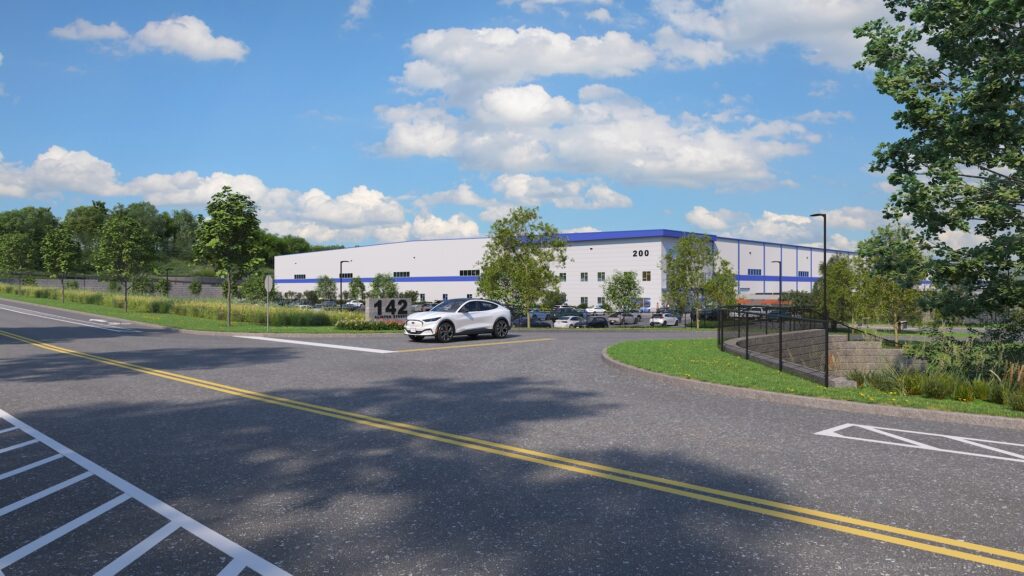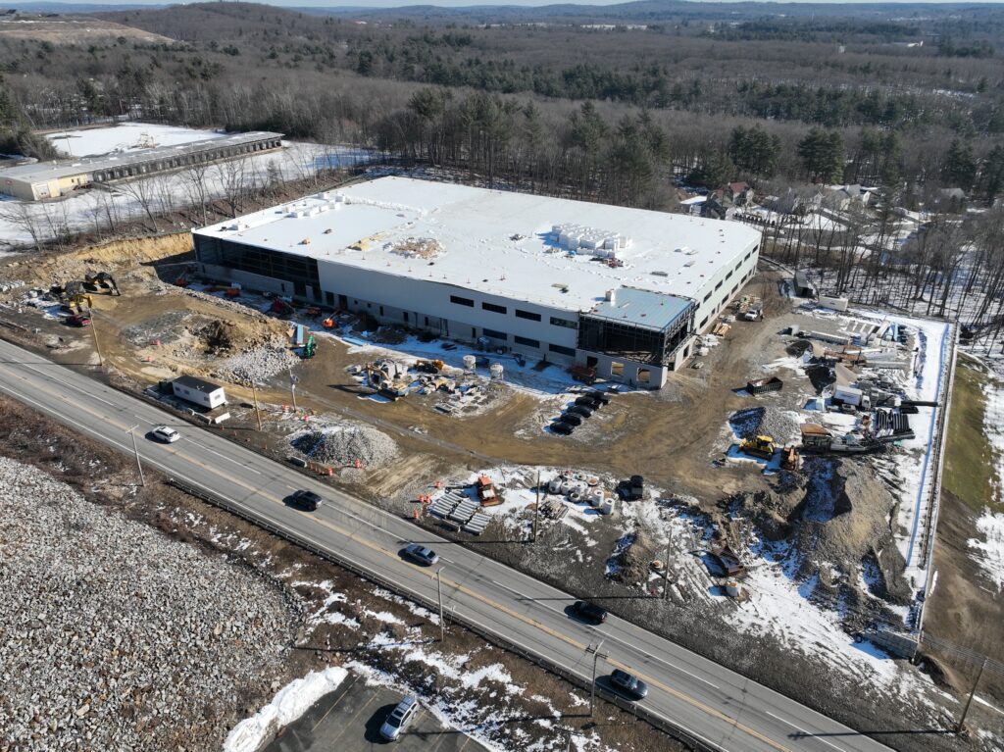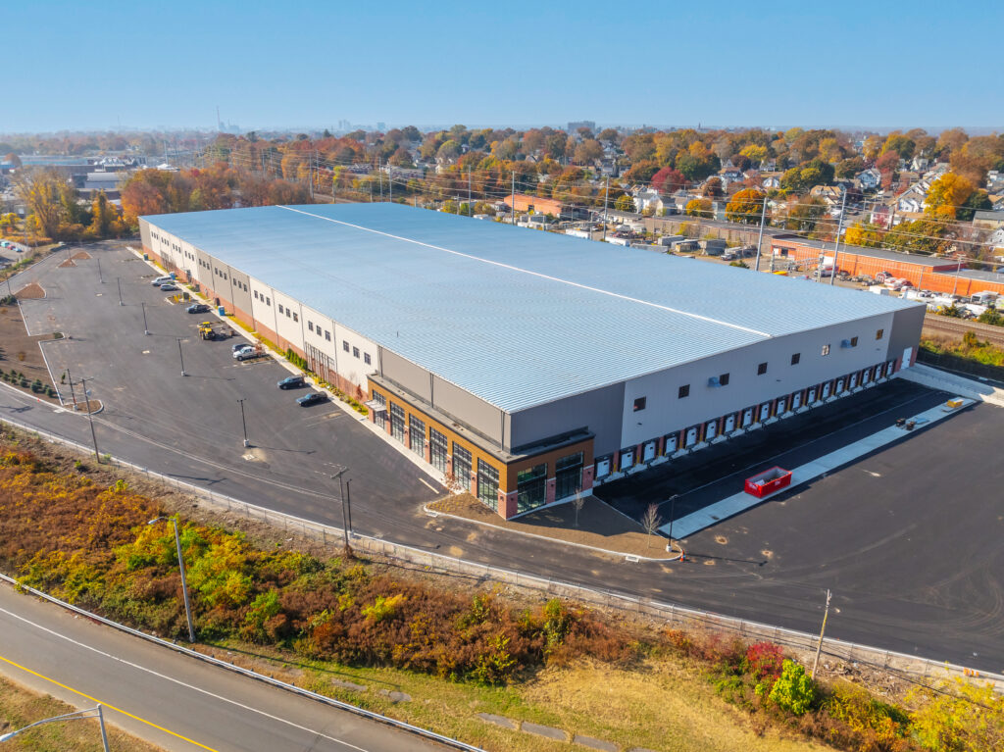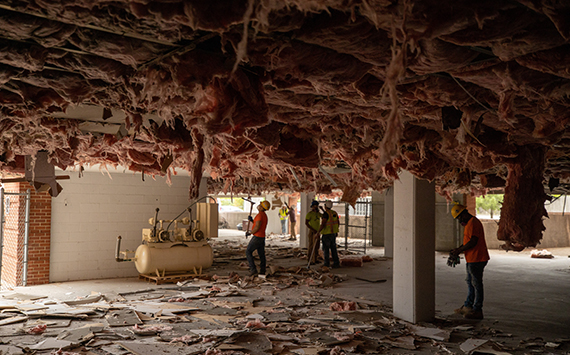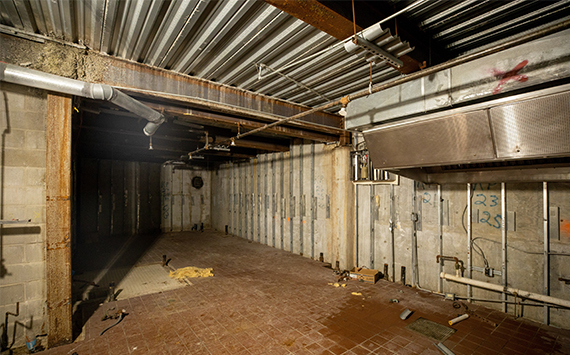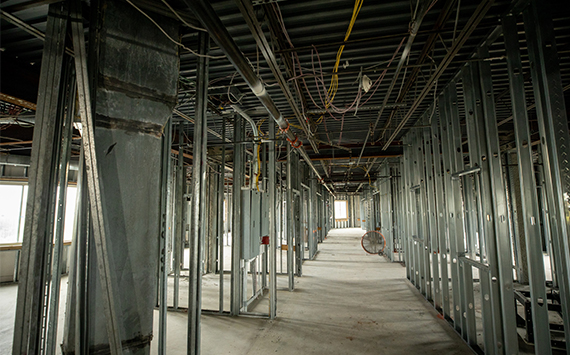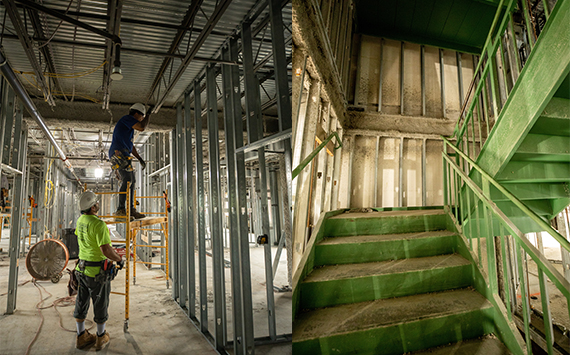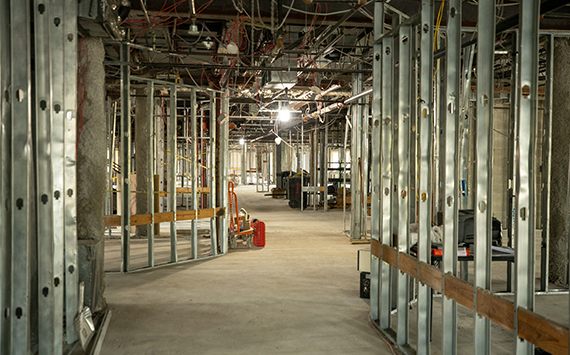Properties
Healthcare
10 Carematrix Drive | Walden Behavioral Care—
Dedham, MA
About the Property
In 2019, in partnership with Walden Behavioral Care, GFI Partners acquired, designed and redeveloped a former, four-story assisted living facility in Dedham, MA. Combining GFI’s track record in the development of behavioral health care facilities and Walden’s expertise in first-rate, eating disorder recovery care, the partnership created a state-of-the-art, holistic treatment facility for eating disorders. Today, the property remains one of the premier behavioral healthcare facilities in the region, featuring approximately 65,000 SF of new, thoughtfully designed spaces and a total of 82 beds.
10 Carematrix Drive Dedham, MA
Walden Behavioral Health Center
