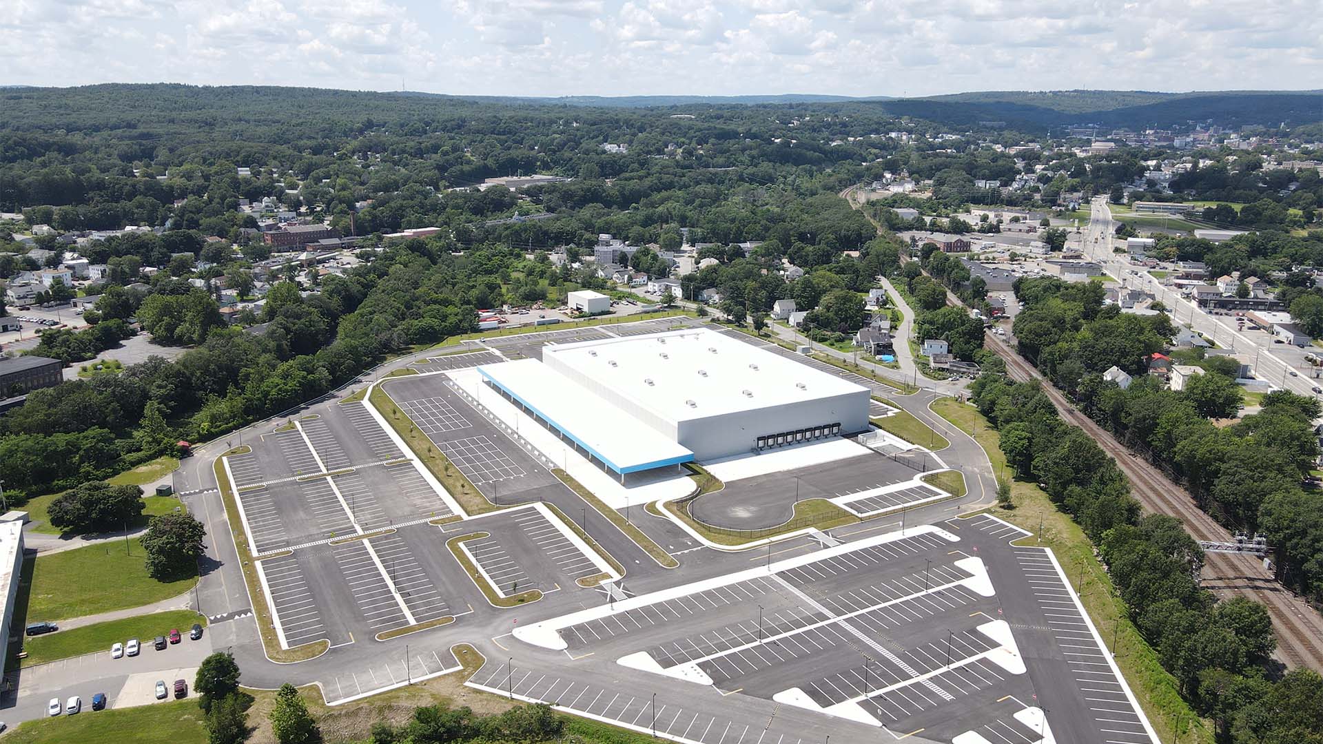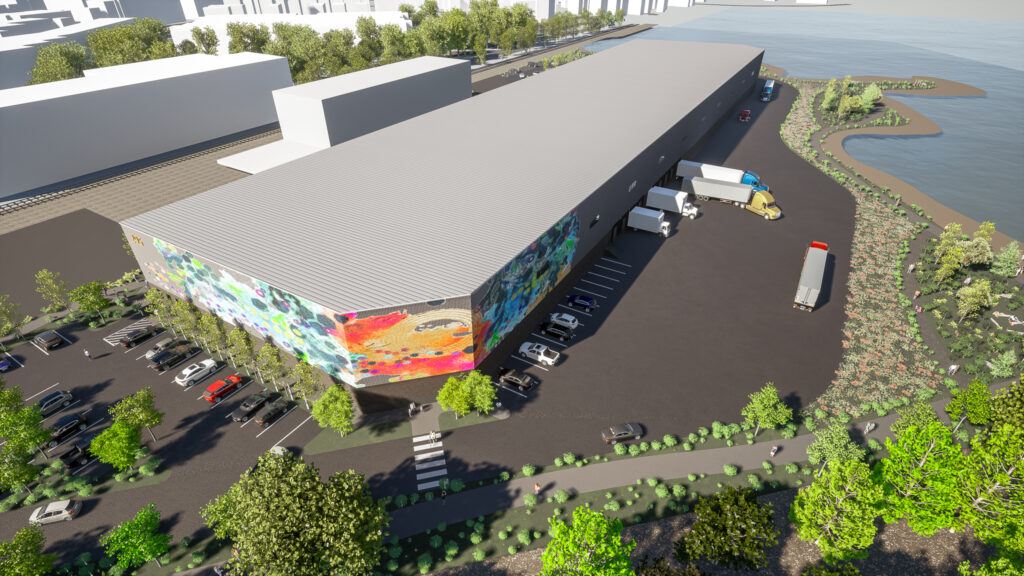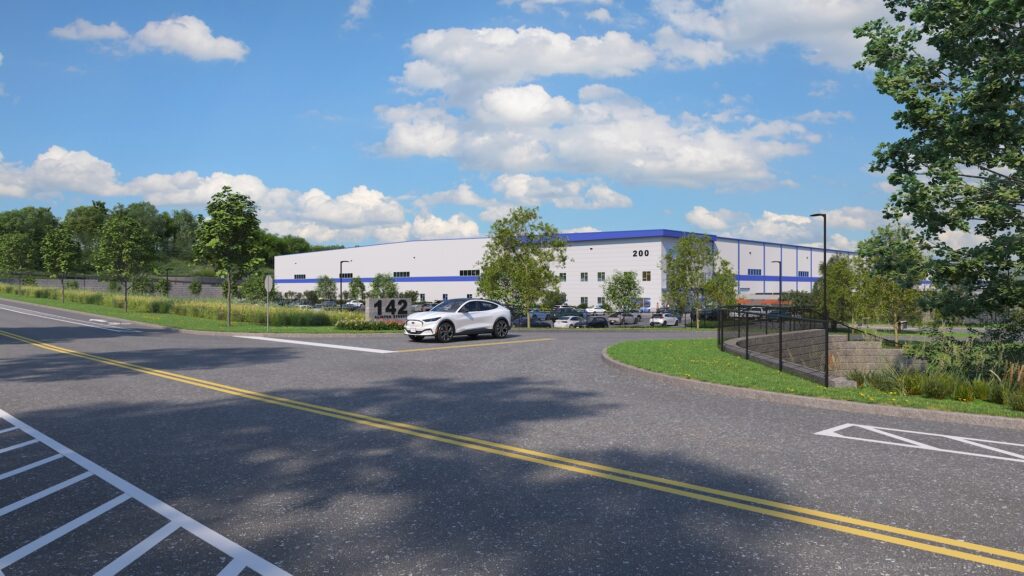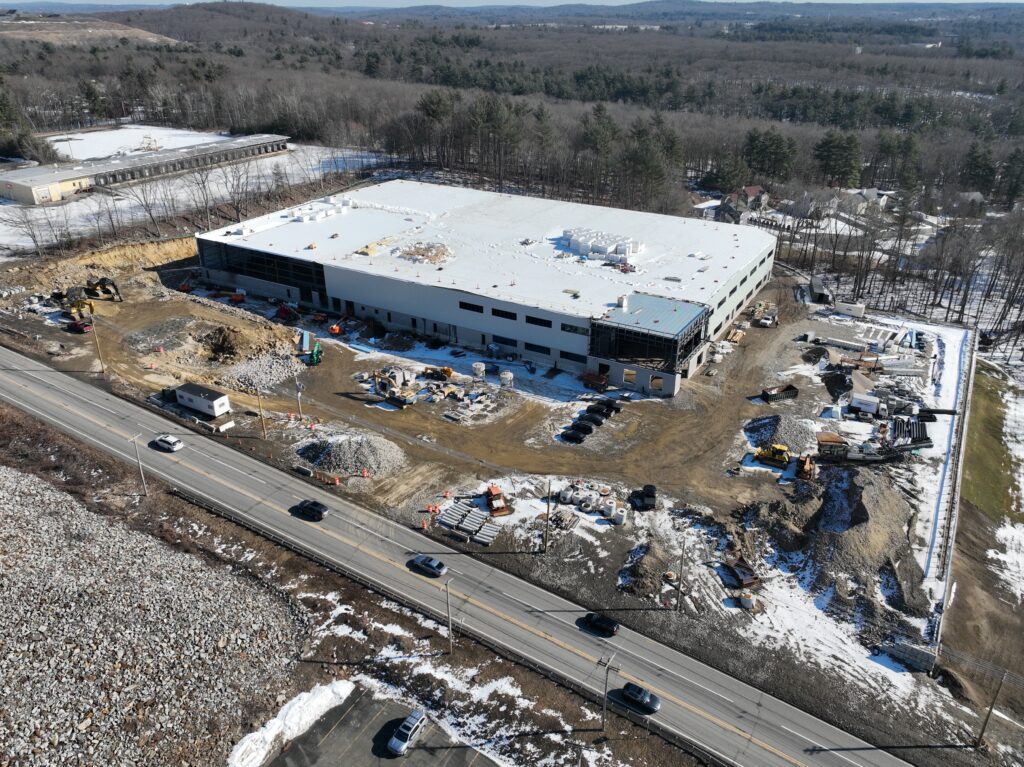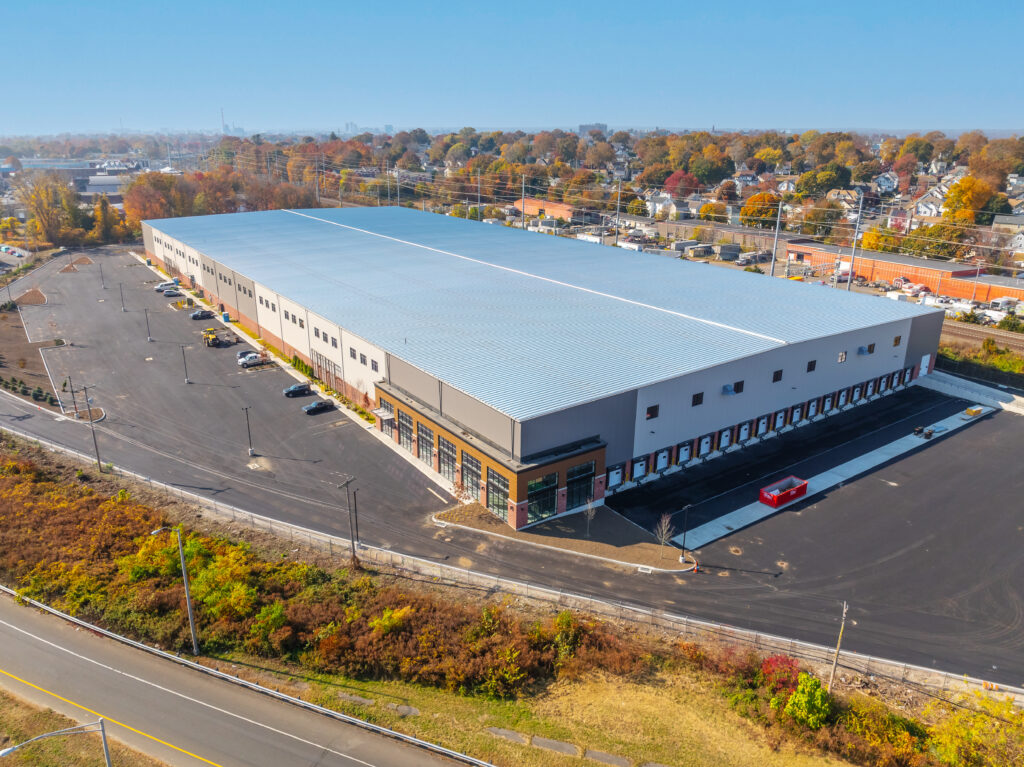Properties
Industrial
135 Intervale Road | Amazon—
Fitchburg, MA
About the Project
GFI acquired 135 Intervale Road, a 1900s steel manufacturing facility, originally owned and operated by Simmonds Saw. The project included the complete demolition of the existing 350,000 SF structure and developed a state-of-the-art, last mile, logistics facility fully leased to Fortune 5 company, Amazon. The project was completed and delivered to the tenant in 2023.
